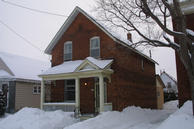
On Friday February 21st, 2003, we just bought a house! We took possession on March 28th and move in May 10th.
We did a building inspection on Monday February 24th and the inspection timeframe expired Friday February 28th with no unexpected problems. It is at 192 Cambridge Street North, Ottawa, ON K1R 7A9. It is one block west of Bronson, 1/2 block south of Somerset, on a dead-end street. The street has been blocked off just north of us. By the time we heard about it on Friday February 21st there were already 3 offers (It was listed the day before. We think it was built in 1895. The house has been in the same family since 1936. It was an estate sale. Mrs. Keogan had passed away.
It is a large 3 bedroom single-family home with high ceilings on the ground floor (9'3") on a 33'x99' lot. It needs a bit of cosmetic work, most wiring has been replaced (knob and tube, but fuse panel is fine, replaced it anyways) and plumbing (10' of lead cold water supply pipe and 35' of rusted cast iron drain pipe, both exposed in the basement), but is quite solid. We have pulled up the carpets and sheet flooring and expect to have most of the floors restored to their original hardwood downstairs and pine upstairs. We had insulation blown into the walls since the electrical work poked a number of holes into the walls anyways. We'll strip all the wallpaper and paint quite a bit of it. There is a large kitchen, a den/addition on back, no garage but full driveway to the back porch, full verandah on the front and a huge back yard. The front and middle bedrooms have closets, despite it's age.
There are more photos from the original viewing , more photos from the inspection and a few more from a subsequent visit . There are historical photos provided by neighbour David Seaborn of 178 Cambridge Street North, taken in June 1991 and June 2001.
Jody and I took over a load of furniture and pulled up all the carpets and the sheet flooring in the back bedroom.
After electrical work has been done...
Photos of the renovation progress...
More photos of the renovation progress... painting, paint stripping off the stairs, floor sanding...
The furnace started making an awful racket occasionally... One day I investigated and found that the bushing on the main blower, motor belt side, had worn through a good 1/4" of the bushing material. The shaft was also badly worn, so the bushing got replaced by a bearing that clamped on to the remaining undamaged part of the shaft...
The big day and we moved in. Much of it was done with the human powered organ trailer.
The perennial garden covering the front yard was put in by the grandkids of the previous owner: garden in rain, pics tulips
We had some plumbing replaced... a, b .
We had the roof replaced. pics more pics
I replaced the back steps. I had fun getting the materials for it from a local lumber supplier.
This is what I looked like after spending an hour in the attic midday on a sunny day that was up to 30C. That R50 of cellulose is certainly doing its job, since it must have been up to 50C up there. I'm just glad it wasn't fibreglass I was playing in... I was up there to re-inforce a joist to install a ceiling fan in Nicolas' room.
The chimney needed rebuilding... we also had brickwork repaired at the same time...pics1 pics2 pics3, pics4, pics5.
We contemplated redoing the kitchen, so here's what it looked like... pics.
What happens when you hang a number of winter coats and sweaters on an outside door during freezing weather? pics.
The front porch was starting to look a bit worse for wear... pics.
Unfortunately, we decided to move because of school zone boundaries.
So we had it fixed up in a hurry after I had planned to fix it myself, gotten the lumber and then our schedule changed dramatically: pics. At the time, we also had the laundry tub in the kitchen enclosed.
We also had some painting done to spruce it up, but had to remember to transfer the heights of the children from the basement doorframe: pics.
Unfortunately, the workmen had trouble cleaning up after themselves: pics.
We were able to sell the house privately a day before listing it.
I was inspired by the lighting at dusk one day when the rest of the family was out... pics.
Here's what it looked like the day we handed over possession 2007-06-01 to the new owners: pics.
And here's what it looked like 2007-09-03, 3 months later when they flipped it:
pics.
Photo thumbnail page
(an article about "The Sycamore" just up the street from this house)